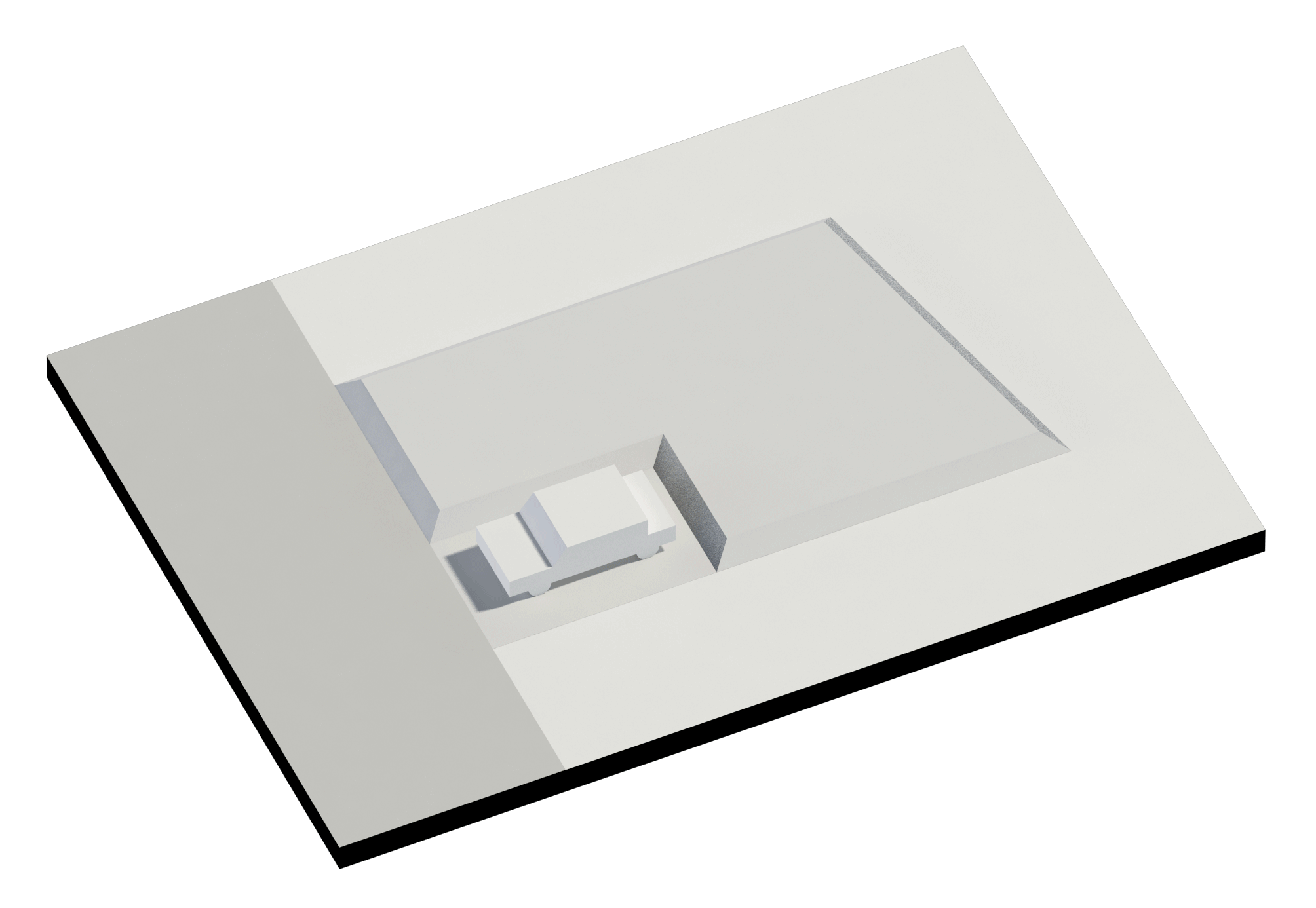CYH











The house is located in the new town of suburbs in Chiba.
We filled up all the site with a building first and took out the volumes for garden and garage from it. Then the rest of volume appeared which looks like splitting into two volumes. Based on the client’s requirement that they hope to close the house from neighborhood, we connected 2 volumes by boundary walls which creates facade neighborhood cannot recognize where an interior is. Space-wise, the walls help to let feel the client an extension of both indoor and outdoor.
In terms of interior design, we planned to make a focus point of the space into the ceiling and let it feel a space extension by showing an exposed ceiling with timber beams, and clearly change of materials on the wall between 1st floor and 2nd floor.
As for the exterior space, we aimed to create a continuous facade which is impossible to recognize where the boundary between interior and exterior by extending walls which follows the slope of roofs.
It is felt bigger than the actual size with richness by extending space from interior and exterior.
Location:Chiba
Program:Private House
Structure:Wooden
Number of Stories:2 above ground
Size:71㎡